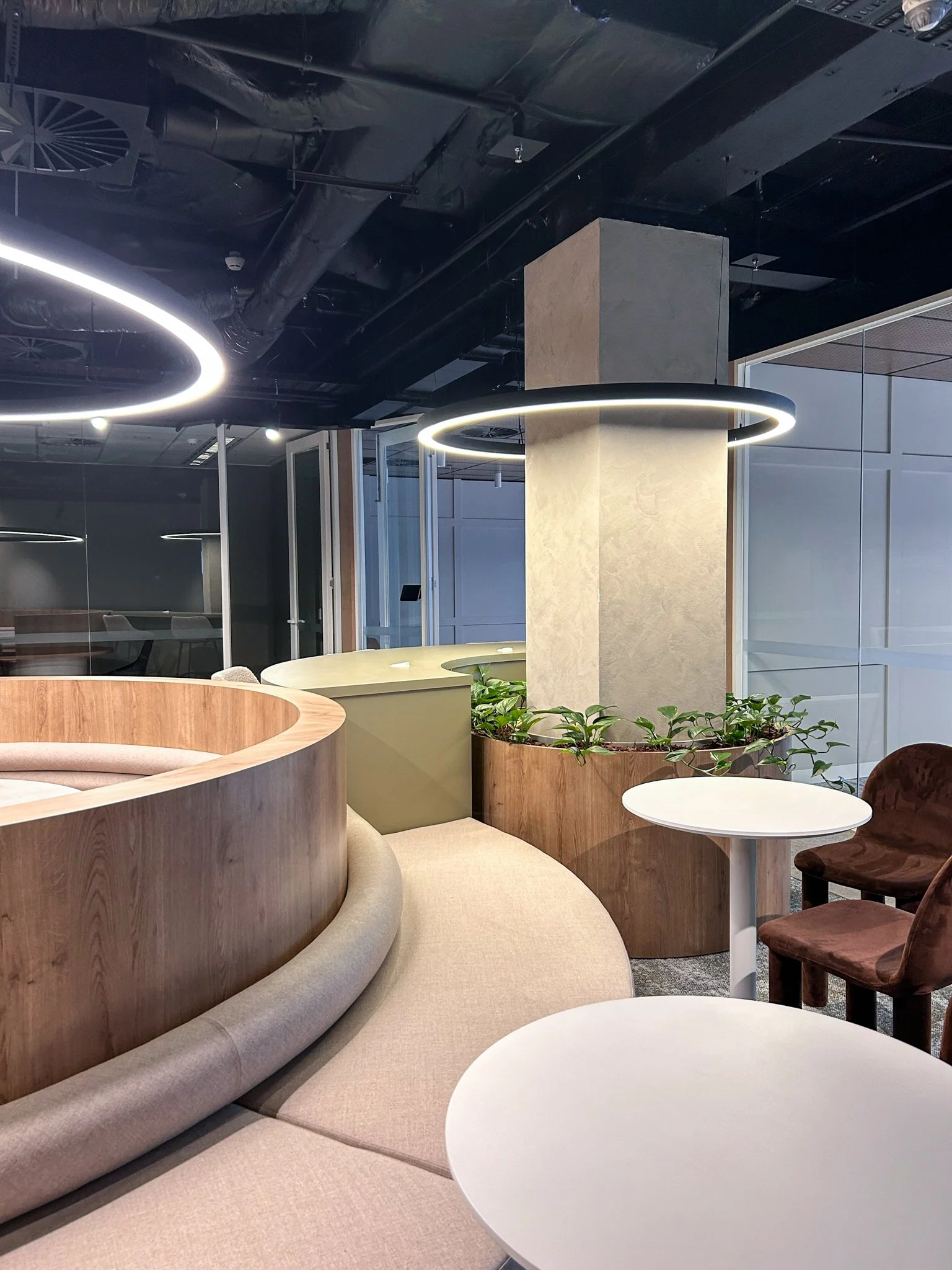Office Space | Level 7, 440 Collins St
Project Scope: Design of half floor Speculative Suite
Project Size: 658 sqm
Location: Melbourne CBD
Year: 2024
Client: Lendlease
Suite 2 of the Level 7, 440 Collins St projects was carefully designed to meet the clients needs whilst blending the previous fitout seamlessly with the new. Our key design strategy was to offer a multi-purpose space throughout, from entry to general workspace. The selected finishes feature a rich and sophisticated palette creating a timeless and inviting work environment.
















